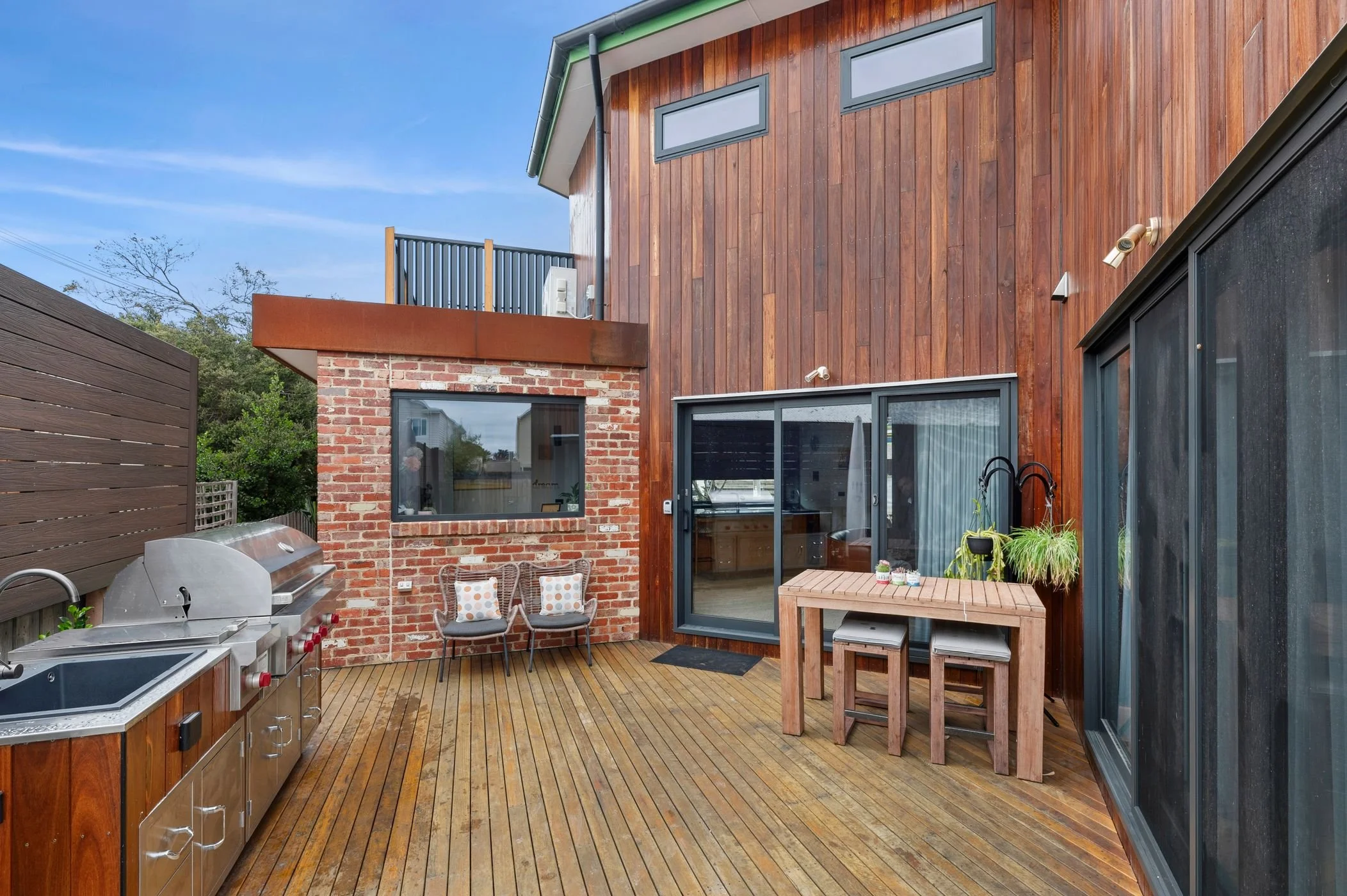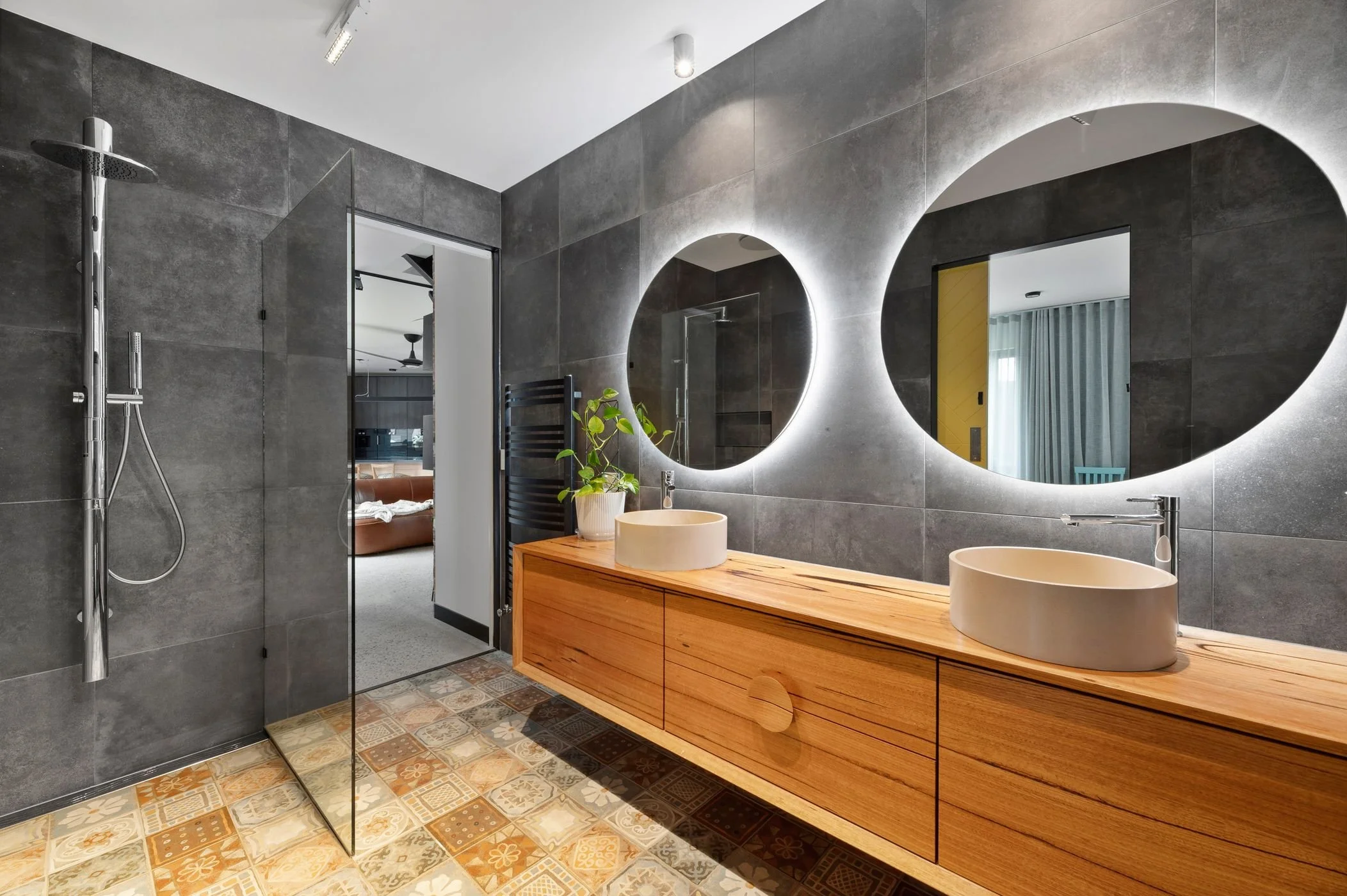A Sustainable Response to a Challenging Site
This project presented one of the most complex site constraints—an irregularly shaped lot of just over 300 square meters with dual street frontages. Stringent planning overlays mandated a maximum site coverage of 40%, requiring a highly efficient design approach.
The brief called for a thermally efficient, carbon-neutral three-bedroom home that integrates key passive house principles. Maximizing solar access was paramount, both for passive heat gain and to accommodate an extensive solar array.
Given the site's flood height requirements, the most cost-effective solution was an over-engineered waffle pod slab with double pods, elevating the structure while enhancing its thermal mass. This allowed the entire ground floor, bathed in northern light from expansive glazing, to function as a thermal storage sink, optimizing energy efficiency.
A palette of natural and predominantly recycled materials reinforces the home’s sustainability credentials. The result is a thoughtfully designed, high-performance residence that successfully responds to the challenges of a compact urban site.




